It is subtle and understated in its impact on UK housing, but this new build bungalow home is one of the most energy efficient buildings in the world – and represents the future of housebuilding in the UK and Europe.
We pressure tested the home this December using a calibrated airtightness testing fan and it achieved a building fabric air permeability of 0.18 m3/hr/m2 @50Pa, which is 55x more airtight than the Building Regulations maximum, and three times more airtight than a Passivhaus. The total size of all of the draughts, cracks and leak in this home are the size of a 20p coin.
An airtight home needs the best MVHR system on the market
A home this airtight requires a reliable ventilation system, which is why we also commissioned and balanced a Zehnder Q350 MVHR unit with pre-heater following the pressure test.
Of course, the homeowner can also open their windows whenever they like, but a home this airtight will provide:
- lower heating and cooling costs
- better indoor air temperatures
- better air quality – the MVHR will ensure fresh, filtered air, removing CO2, VOCs and smoke from cooking
- lower pollen risk in summer
- better sound proofing from outside
- a more peaceful environment indoors
The home has a floor area of 66m2 and was built with cross-laminated timber (CLT) with a raft foundation. CLT is naturally airtight as it’s also sealed at the grains. The sectional image below shows the Foamglas Floor Insulation Raft, as well as the external Isolair wall insulation wrapping the frame. A thermal bridge is prevented by sitting the external insulation on a layer of Jackodur structural insulation.
Additional gaps in the building fabric such as around services and windows were taped with airtight membranes.
These retain their airtightness as they’re not water-based, so they never dry out.
The client said:
“It’s so peaceful indoors, and the MVHR is so quiet even when running in boost speed.”
The builder added:
“We undertook an appropriate amount of taping for the airtightness, but it was the way the structure was designed and built itself that allowed us to achieve such a fantastic airtightness score. Implementing our very own bespoke-made Passivhaus window range also meant we could prioritise thermal and airtight performance.”
If you would like to design and build a healthy, comfortable and energy efficient home and would like guidance on airtightness detailing, MVHR design and install or other low energy technologies, please contact me on Patrick [@] heatspaceandlight.com and I can answer any questions or provide a quotation for MVHR/airtightness services.
Do you think this is the future of UK house-building? Please let me know in the comments.
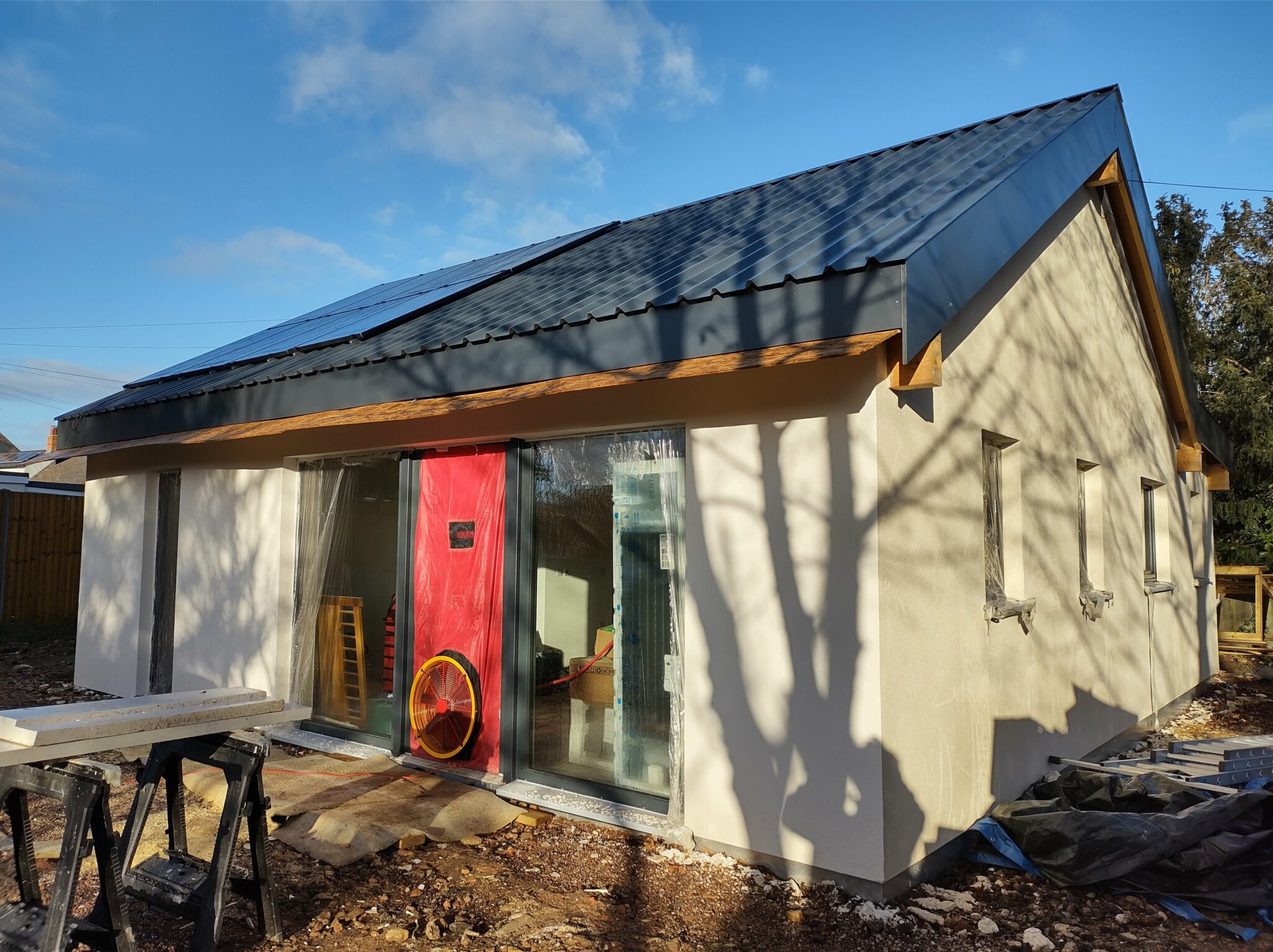
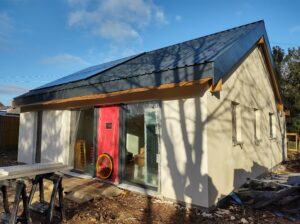
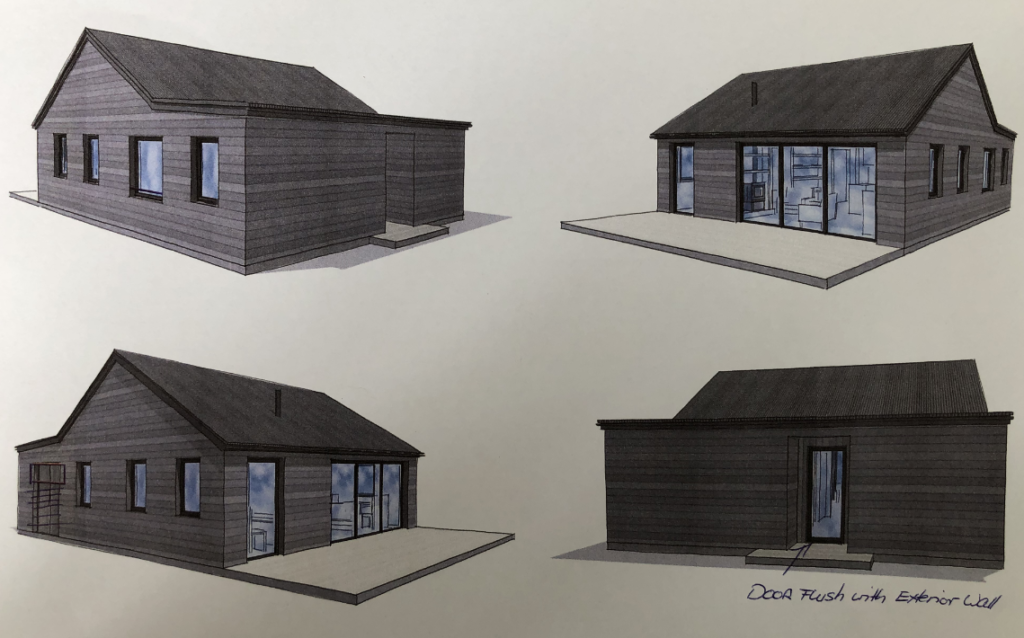
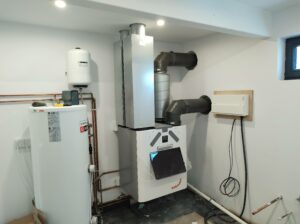
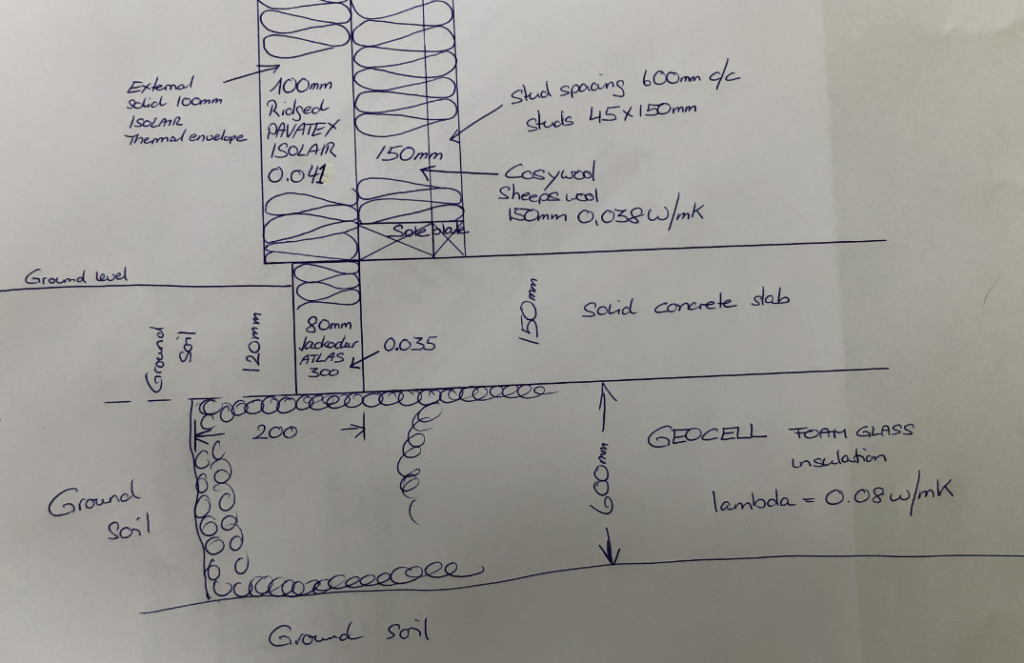
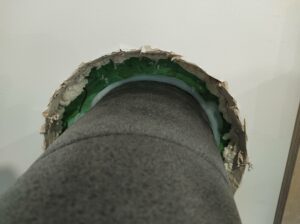
Do you have more information about the house: size, layout of rooms, performance data?
Hi Dr Thompson,
Yes, the floor area is 66m2 with an open plan living and dining room and two bedrooms. Performance data is unavailable at this stage as the home is recently finished, and I’m not sure if the client plans to gather any – although the builder might.
I’ve add a section detail showing insulation type, with a bit more info on preventing thermal briding – hope this helps. If you have any more questions, please feel free to ask. There’s no reason this can’t be scaled up to a larger home.
Best wishes,
Patrick
Thanks very much for the extra data, and particularly the size and shape of the house. The size is particularly useful, because it is representative of what a couple need, and allows space for another couple to visit.
Is there any information on total build costs? In sensitivity to the client, perhaps it would be better to ask about likely costs per m2 for a design using the same materials, not inc laying on services and allowing for the massive current hike in timber costs. Please specify if costs Inc groundworks and whether to first fix or what level, if possible. Many thanks, Ollie
Hi Ollie, I don’t have the per m2 build costs to hand but I’ll ask the builder and let you know.
What I would say is that I know it was extremely competitively-priced compared to traditional construction, and this client was on a fine budget. With this type of building there are significant savings in terms of time on site and labour costs. I’d suggest the quality is superior to traditional construction, as evidenced to the supremely airtight building fabric.
This was finished in early 2020, so it was before any timber hikes. I shall update if I hear back from the builder.
Best wishes,
Patrick