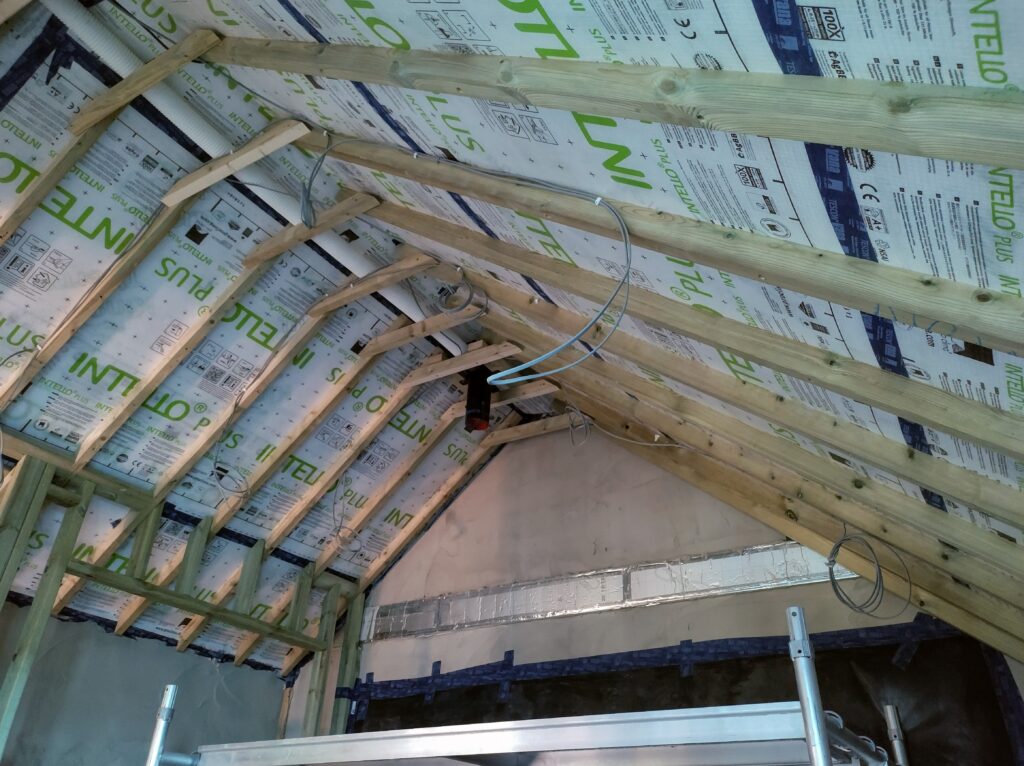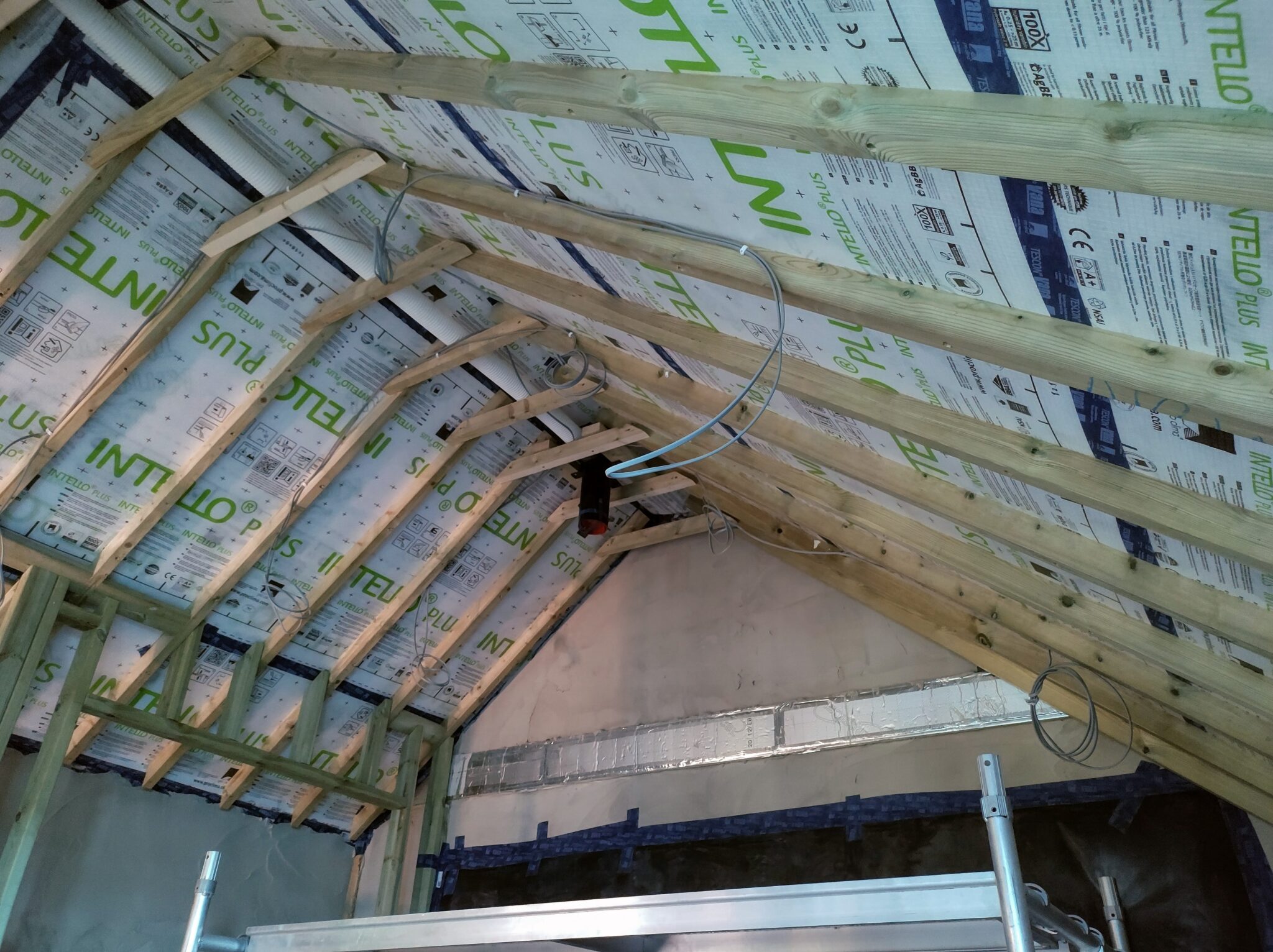If you would like to learn more about what’s involved during a building airtightness test in the UK, please read on. If you have a new build project or renovated building which requires an airtightness test for any reason, please contact me on Patrick [@] Heatspaceandlight.com for pricing.
Any new build in the UK has to have an airtightness test as part of its SAP / EPC. Building Regulations Part L demands as part of the “conservation of fuel and power” that all new homes must be tested to ensure they have an Air Permeability Score no less than 10 m3.hr.m2 @50Pa. In practice, your SAP designer will put in a design rate that the building will expect to achieve, which is typically closer to 5 m3.hr.m2@ 50Pa.
Renovated buildings do not require an air test, but air tests are often commissioned by home-owners in order to fix any leaks or draughts during a retrofit, as it’s during construction that it’s easiest to fix any air leaks.
A limit of 10 m3.hr.m2@50Pa means that no more than 10 cubic metres of air must be able to pass through any square metre piece of the envelope of the inner leaf of the building, per hour, at 50 Pascals. the fan creates this 50 Pa pressure differential to mimic the equivalent of a light breeze blowing against one side of the home.

Why you should aim for a lower Air Permeability Test Rate
A lower Air Permeability test score means your home is airtight, and therefore it’s easier for it to conserve the heat you create (ie, the hot air from your radiators doesn’t just leak through the brickwork).
A higher Air Permeability test score means there are holes in the fabric of your home that air can easily escape to the outside. This will make it difficult to heat your home cheaply and effectively. It’ll be cold and draughty and expensive to live in.
Air Permeability Test Score of 5m3/(h.m2)@50Pa or lower
As mentioned, in a new build your Air Permeability test score that the building must achieve is linked to your SAP compliance document. It could be as low as 2 or 3 m3.hr.m2@50Pa, but this will be very hard to achieve. A fairer score, and one that will be nice to live in is anything lower than 5m3/(h.m2)@50Pa.
But keep in mind, as you make your home more airtight you increase the risk of moisture and stale air problems. You must consider some kind of background mechanical ventilation system (such as an MVHR) in order to remove the humid air that washing, cooking and breathing generates. Black mould will form in houses that are airtight and don’t have adequate ventilation, because warm humid air will have nowhere to go.
What happens if you fail your Air Permeability test?
With a new build project, at the end of the construction phase an airtightness technician like myself will visit to conduct the airtightness pressure test. The procedure involves:
- A blower door is placed in your front or back door, as per the photo.
- All windows and doors are closed, and all ventilation points (chimneys, extractor fans, etc) are sealed.
- The fan is run to pressurise or depressurise the building to 50 Pascals of pressure (if the building is depressurised you can walk around and “feel” the leaks as draughts of air).
- Airflow measurements across a range of pressure points are recorded, aligned with static internal and external pressures.
- With this, an Air Permeability test score is calculated for the building.
The building may be held depressurised in order to search for air leaks that could be fixed, particularly if the building is failing to reach its airtightness target.
Failing the Air Permeability test score means you’re in a building that will be cold, draughty and expensive to heat in the future. If it’s a new build, it could also be illegal as per Building Regulations.
The fail may still be logged with ATTMA, but with the building depressurised, being able to perform a forensic airtightness test is exceptionally valuable as you can ascertain where the leaks are and how to fix them.
How to know if your builder took short cuts
Testing for airtightness is a relatively new procedure but it’s one of the best measures we can take to ensure new homes are built correctly and with the conservation of fuel and power at front of mind. The Air Permeability test score is also probably the best way to work out whether your developer/builder/contractor/architect has actually done a good job. It is an honest test of the building – the builder can’t hide the result.
