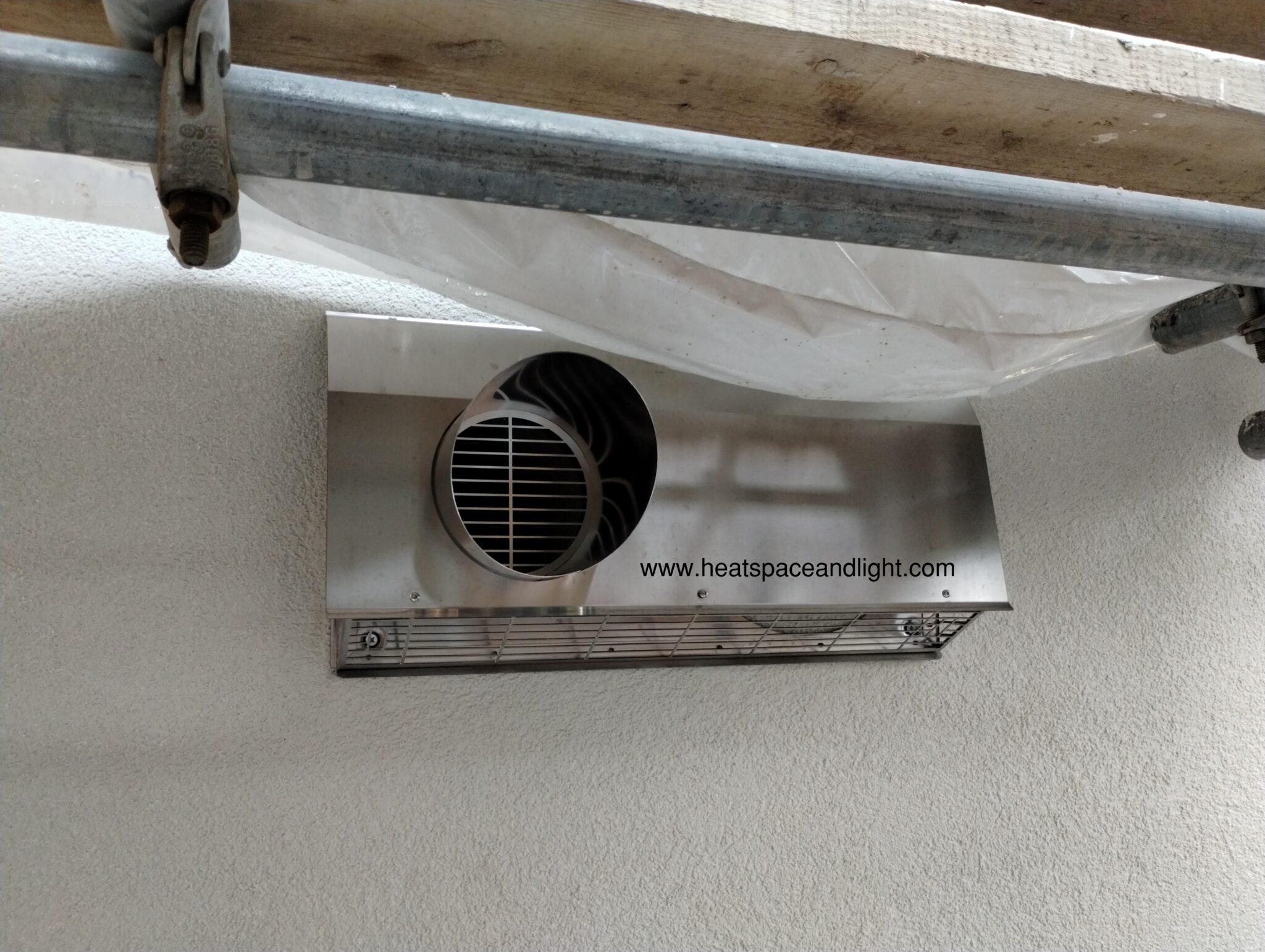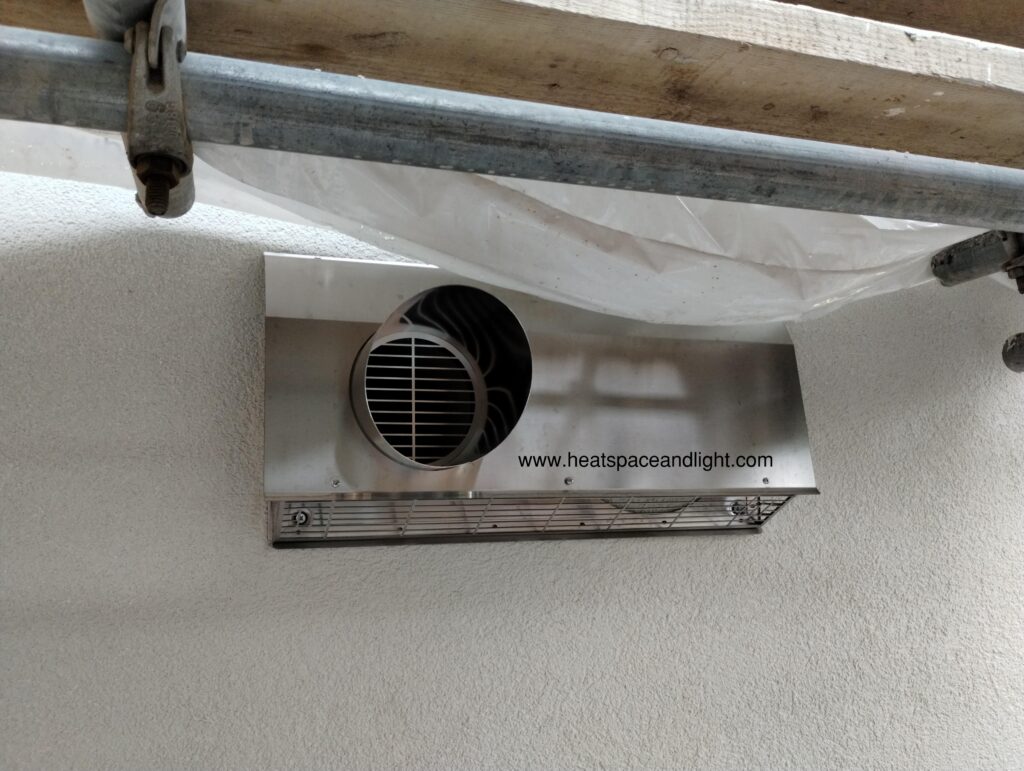Building Regulations requires that an MVHR’s intake grille (bringing fresh air into the property) and the MVHR’s exhaust grille (exhausting air from the property) should be 2 metres apart from each other. This is to prevent the system from sucking in the warm, humid exhaust air back into the property, also known as “cross-contamination”.
The MVHR intake supply grille should also be two metres from the boiler flue, and any chimneys, etc. It should also be at least 300mm from any windows – although noise from an MVHR isn’t normally significant given the very low airflow rates.
When space limitations cannot allow for a 2 metre gap between the MVHR intake and exhaust grille (especially in smaller properties), it is possible to use a specially-made combined intake-exhaust grille.
This diverts warm air up and away from the property, and allows cold supply air to be fed into the MVHR from below, preventing any possibility of cross-contamination of air supplies.
That means fresh, filtered cold air into the home, in a neat and tidy external grille that’s weatherproof and easy to clean.
If you’d like a free MVHR design services quotation with itemised pricing for all materials and commissioning of an MVHR system for your project, please send us your details in our “Free MVHR Design Tool” at the top of the page.


Really interesting intake/exhaust solution, I was curious about which Building regulation the 1.5m separation comes from? As I’ve come across a 2m figure previously.
Hi John,
Where did you come across the 2m figure? I will revise the post accordingly if it’s wrong.
From what I’ve researched, Building Regulations states:
“It is recommended that the supply and extract air terminals are separated by a minimum of 300mm horizontally if placed on the same façade of a building.”
There is also a distance requirement for MVHR system outlets from boiler flues and other exhaust grilles:
“To prevent cross-contamination, intake ductwork terminals should normally be separated from exhaust ductwork terminals and other potential sources of pollution by a minimum of 1m measured on plan. Increased separation distances may be required between the intake and any soil and vent pipe terminal, boiler flue outlet or biomass or solid fuel chimney terminal.”
Our guidance is normally 1 – 2m from any other element if possible – window, boiler flue, bin store, eaves, etc – but as with all guidance we weight it up on a bespoke project basis.
Do you have a project you’re designing currently?
The 2m figure can be found in BRE Digest 398: “A separation distance of 2m should be adequate.” Perhaps this is where John saw the figure?
Dear Bob,
You may be right, I’ve read the same BRE Digest and it has some very useful technical guidance. Thank you for highlighting.
Best wishes,
Patrick
Hi All,
I’m looking for standards related to the separation distance. I have been able to find details in ASHRAE 62.1 but I am struggling to find something similar for CIBSE or BSI. Part F doesn’t give a value as far as I can tell it just mentions that recirculation should be avoided.
Hi Taseer,
I’ll have to dig out the guidance but we work to an ideal of 1.5m to 2m of separation between intake and exhaust to prevent short-circuiting of air. There are ways to mitigate the risk if this isn’t physically possible.
Is there a specific reason you need this verified? I can search our archives if so.
Best wishes,
Patrick
Hi, please can you advise which approved document and clause states the distance required between intake and extract exhausts? I have looked in approved document F and cannot find any such guidance. thanks.
Hi Quinn,
You’ll find it in BRE Digest 398 from 1994. I can send it to you via email if you like.
If you would like for us to help with your MVHR design and specification please let me know.
Best wishes,
Patrick