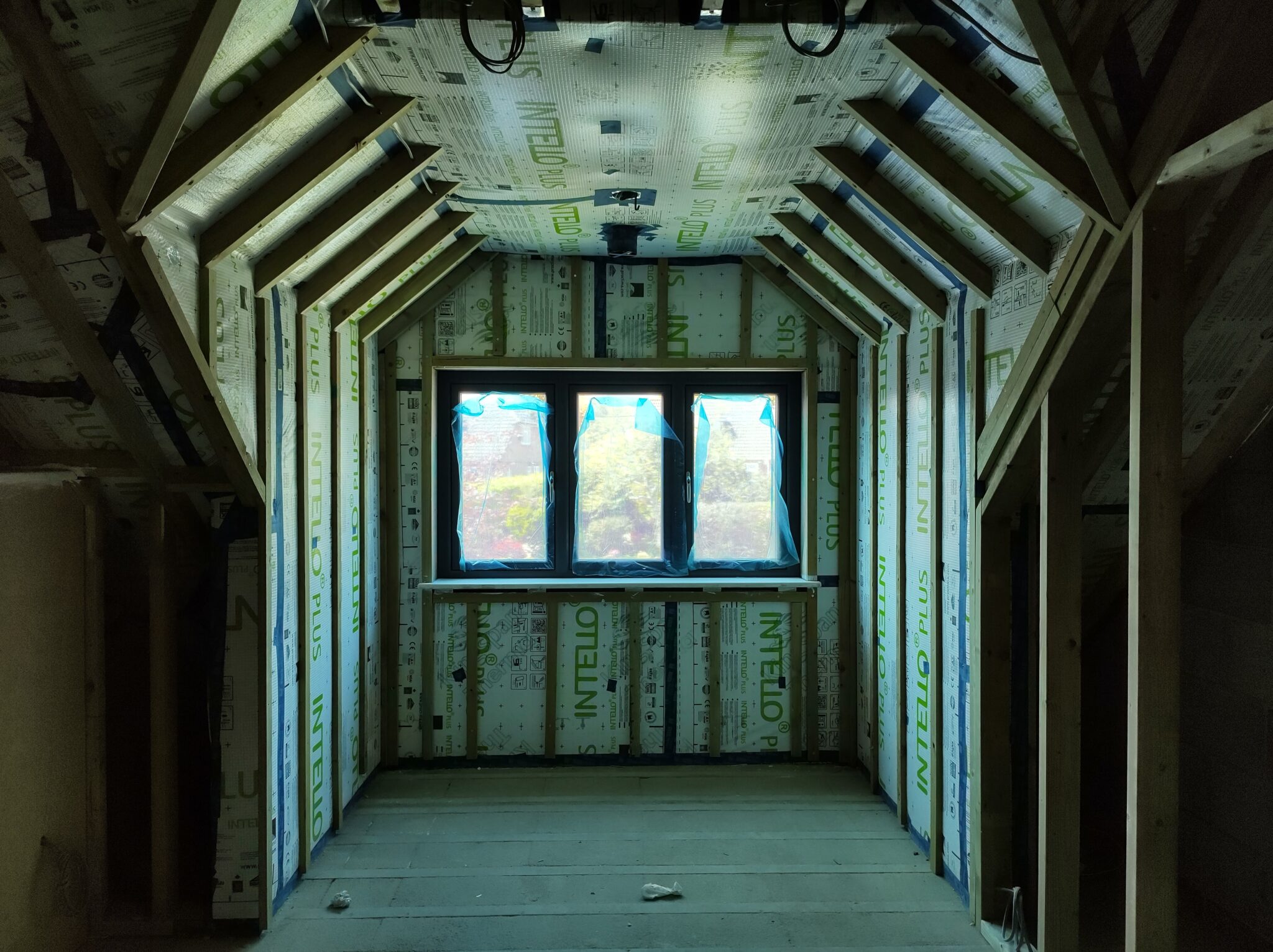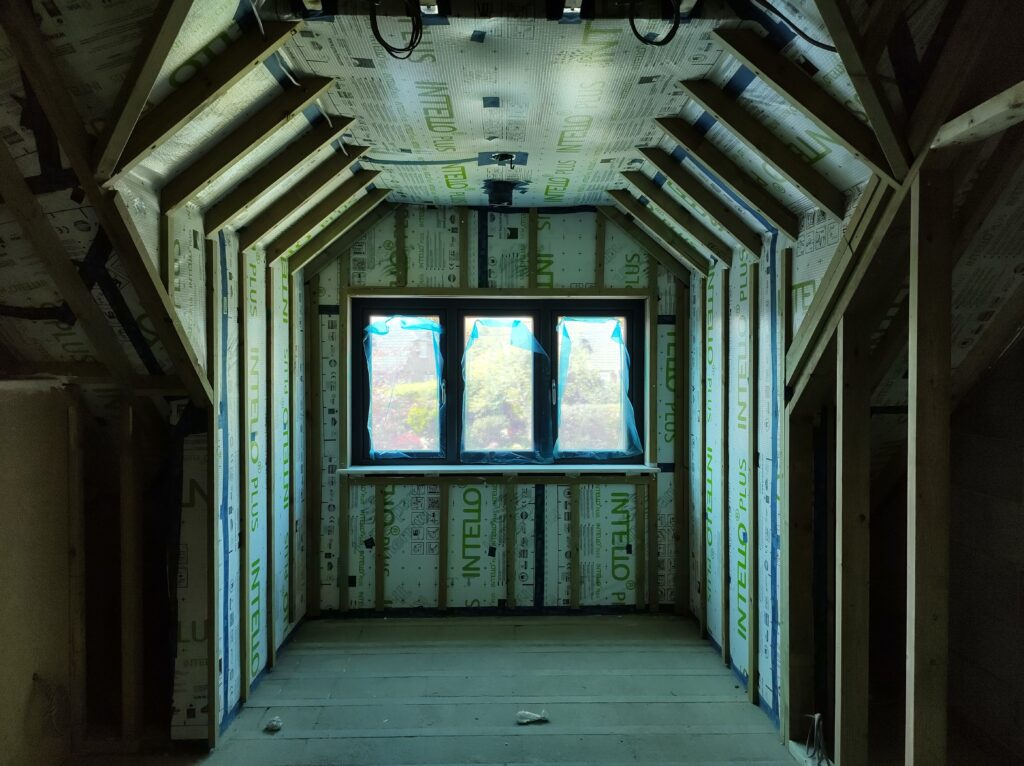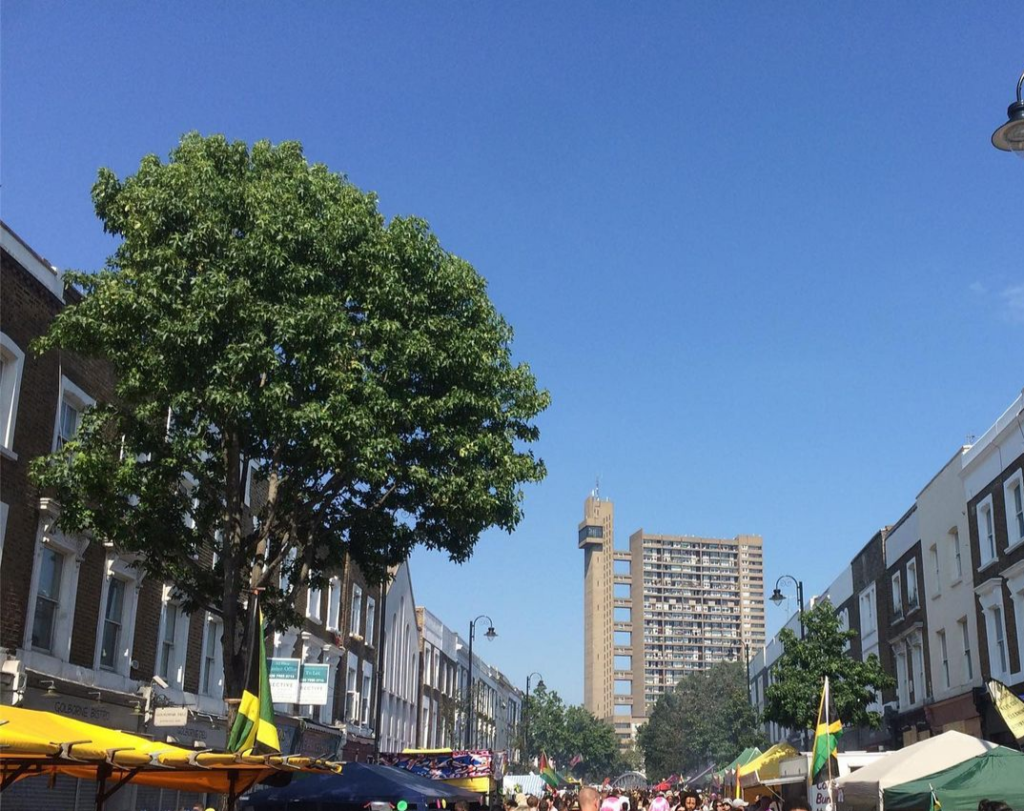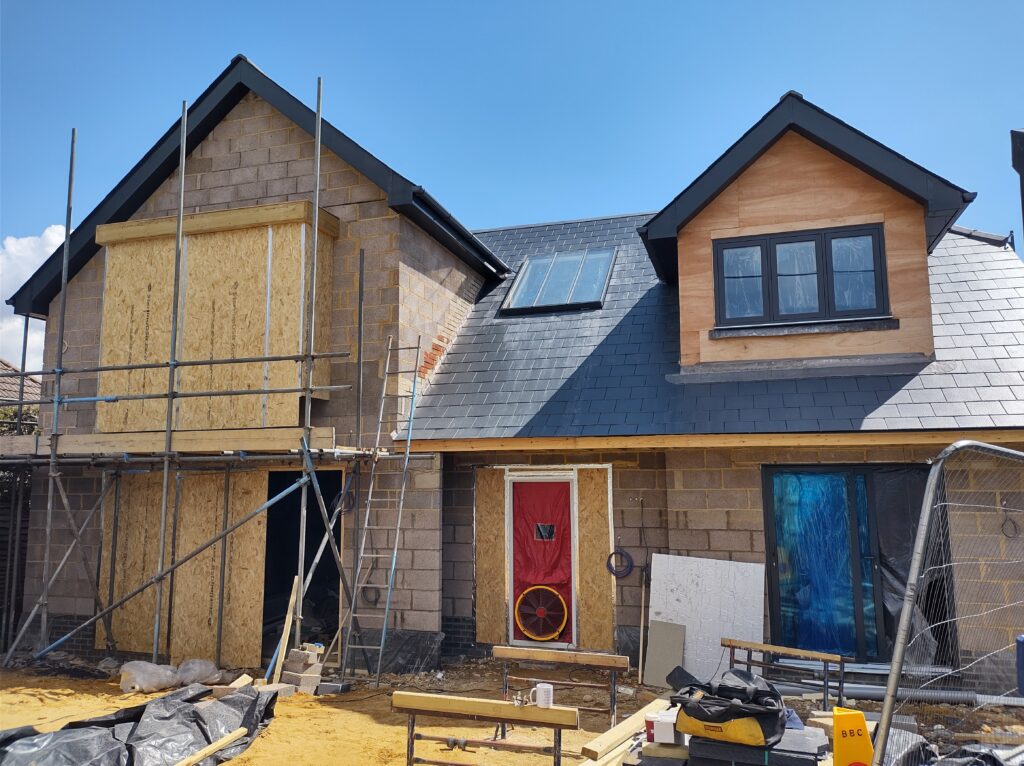The Passive House Form Factor quantifies the relationship between the living area of the building and the total amount of surface area that heat can escape from.
The calculation is simple:
Total heat loss area ÷ floor area = Form Factor
The Form Factor of a building is key in low energy design because it tells you how thick your insulation has to be. If you can halve the form factor (ie, simplify the building’s shape) you can halve the wall insulation you need to get the same thermal performance. The lower number the better.
The average semi-detached house has a form factor of 3. Here’s a typical UK home dormer roof, the complication of which will give it a Passivhaus Form Factor of 3 or 4:
Why is a block of flats so good?
Imagine a block of flats in London is 20 metres wide, 40 metres high and 10 metres long, like Trellick Tower:
To get the total Heat Loss Area we work out the areas of each of this building’s six sides:
[(20 x 40) + (40 x 10) + (10 x 20)] x 2 = 2800 square metres
Then we need to work out the total floor area for the building. This is an 8-storey building, so each floor area has to be counted:
10m x 20m = 200 square metres x 8 floors = 1600 square metres
The Form Factor is the heat loss area divided by the total floor area, so:
2800 ÷ 1600 = 1.75
1.75 is a great form factor. Now look at this building:
Because of its relatively complicated architectural design, it has a lot of surface area for heat to escape from. This probably gives it a Form Factor of about 3, so it will require over twice as much insulation thickness as the block of flats.
That’s frustrating because a lot of the complications of this home (ie, the dormers and the eaves) were designed in because it’s considered traditional in UK housing. But the penalty for those little extra walls either side of the dormers will result in heat loss across the building’s lifetime.
Cubism was a thread of architecture which accentuated the corners and edges of a building, to the (unintended) degree that the form factor would be incredibly poor, and it would make the buildings really hard to keep warm in winter – especially the one which sits on the St Laurence River in Montreal…
If you’re investigating Passivhaus design for your renovation or new build project, particularly as regards airtightness or MVHR, please feel free to contact me with any questions and I’ll be happy to help.




I suspect your analysis of Trelick is deeply floored (gedit?). It is more like a computer heatsink than an efficient heat design. You ignore all the little balconies and walkways, and you also ignore insulation between flats.
Hi there,
The use of Trellick Tower as an example of a block of flats was because I took that photo during Carnival one year. But you’re right that it is overly complicated and features a lot of cold bridging elements (literally including the cold bridge to the stairs), which doesn’t make it a great example of good form factor.
If you look at more standard block-built flats with no balconies, these follow the efficient form factor design much more closely.
Best wishes,
Patrick